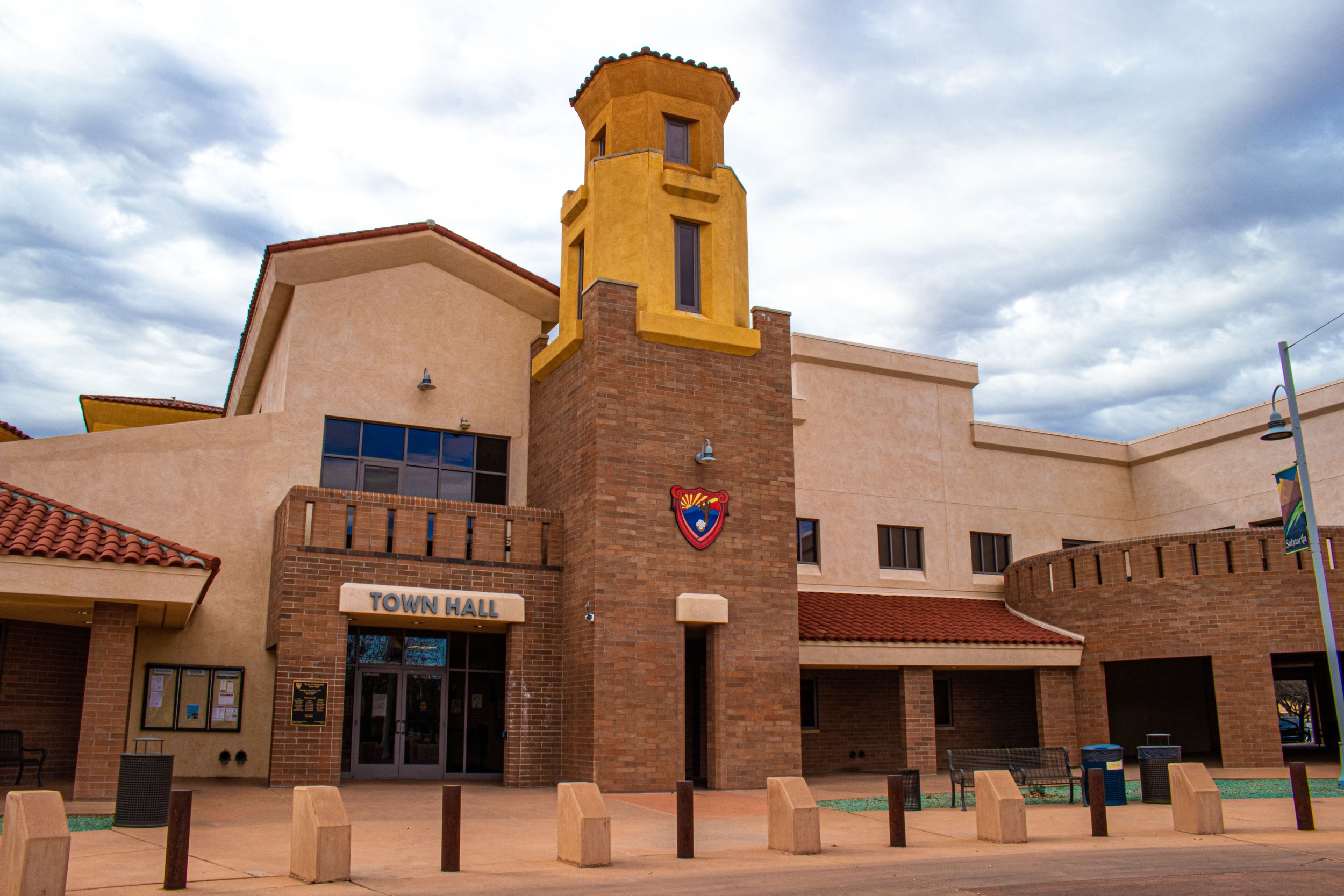
Town Hall Efficiency Remodel and Capacity Enhancements
Estimated Cost: $7 million
Location: Town of Sahuarita Town Hall
Renovations include significant interior remodeling of the Town Hall complex to accommodate projected staff growth for the next 20 years and reflect current technology needs, such as video conferences. The remodel will also include the replacement of aging HVAC, plumbing, and electrical systems and components, as well as technology and security upgrades.
Town Hall Space Plan Concepts
DISCLAIMER: To optimize the allocation of public funds for these projects, the actual construction may differ from the representations depicted in the supporting visual materials. Such visual materials are presented for informational purposes only.
Remodeling the existing Town Hall complex to accommodate additional staff and replacing aging mechanical components reduces the need to construct a new building for many years.
Failure to replace aging mechanical and electrical systems can have costly implications as parts for the systems become unavailable. According to Grainger, the average lifespan of a commercial HVAC system is approximately 15-20 years. Over time, the systems break down and become less energy efficient. As such, replacing the aging mechanical, electrical, and plumbing systems has been included as part of this project to prevent costly replacements in the future.
Project Impact

Project Background
The existing office configurations within the Town Hall complex can no longer accommodate the increased number of Town employees and services. When the Town Hall complex was completed in 2008, the Town had just over 22,000 residents. In 2024, the Town has over 36,000 residents, an increase of almost 65%. As such, the number of staff required to provide services has increased as well. Additionally, many of the major mechanical systems within the complex are nearing the end of their useful life and require replacement.
In 2022, the Town hired WSM Architects to complete the Town Center Strategic Master Plan. The Master Plan assessed current space utilization and work performance by each of the Town Departments in addition to projecting future growth needs based on current, near term, and long-term staffing levels to keep up with the growth of the Town.
Two options were explored to meet the future space needs of the Town Hall complex.
1) Continuing a traditional work model with designated workspaces for every employee, which would require the construction of an additional 5,000 square foot office building.
2) A hybrid work model with up to 40% anticipated remote work and associated space-sharing opportunities. This option could be accommodated within the existing Town Hall footprint with renovations to the existing space.
After reviewing the costs associated for each option, the hybrid work model / renovations to Town Hall option was estimated to cost less than half of what it would cost to build an additional 5,000 square feet of office space.
